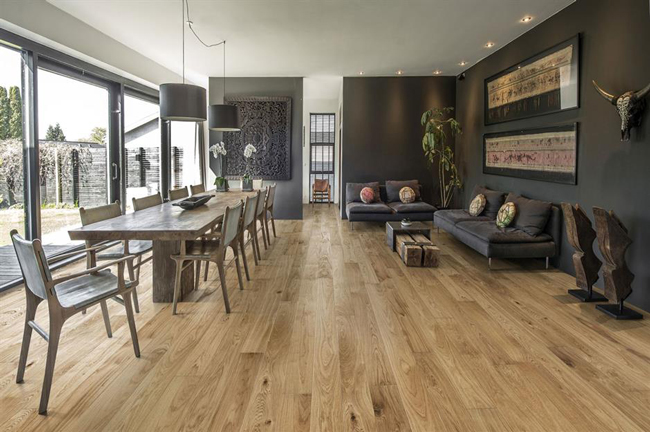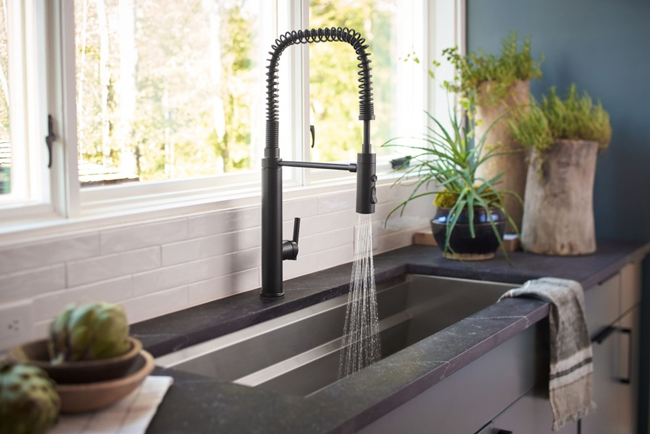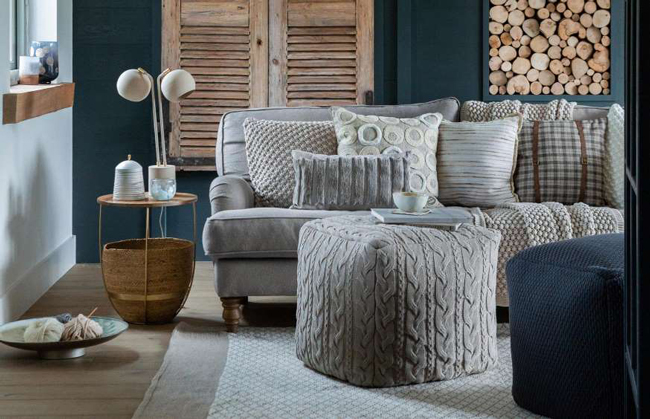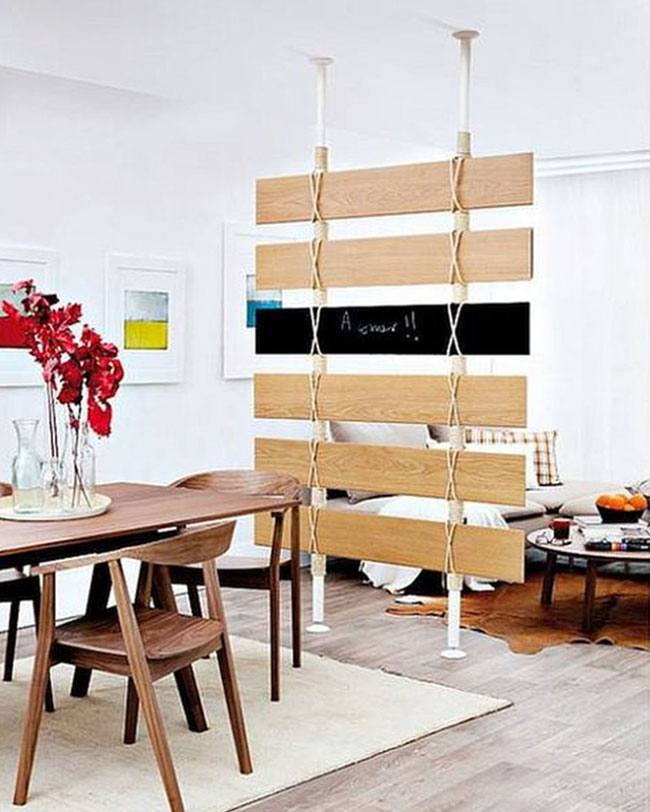
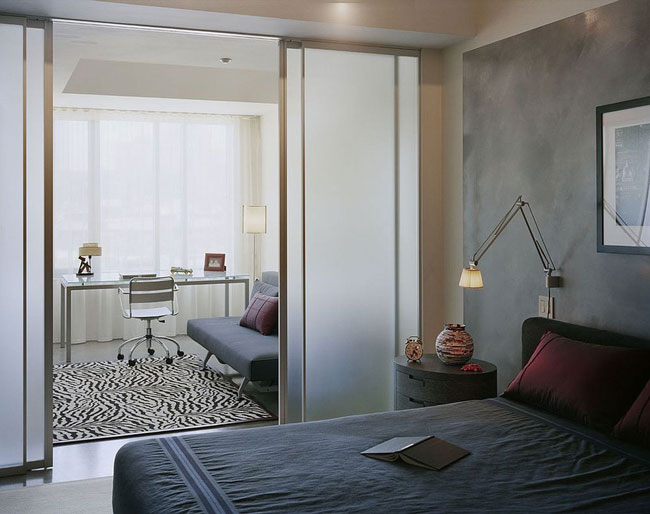
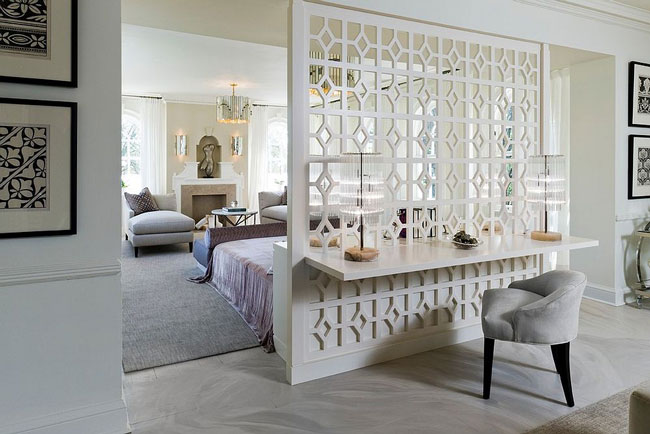
Dear Debbie;
I’ve heard that a decorator’s screen would give us some privacy (and hide some storage). However, our condo is tiny and I imagine it will make the space even smaller. Any ideas?
— Francois
Dear Francois;
When you are faced with an open space, it is not always ideal to be able to see the whole picture. Maybe the kitchen is a mess, or you’d like to block out a view of the bedroom. Tiny condos and bachelor apartments can be partitioned off with style in many clever ways. Building a screen will give you the privacy and versatility you crave. Screens are also welcome in larger spaces where a partial wall-like break can demarcate different uses.
The most common screen is a movable partition with two, three or four panels. Utilized as a privacy screen it can be decorated elaborately with mouldings and gilded figures that boast a Victorian flourish. Equally appealing, panels can simply be painted in a solid colour. The panels are a blank canvas that allow you to have fun and match up your style. Use wallpaper, tiles, wood blocks, metal or glass to create a unique piece.
Another way to go is shown here. A DIY partition separates the sitting and eating areas. A series of wood planks are strung from two tension bars with space left in between the planks. A solid wall would make each room feel very small, but the openings allow both rooms to breath.
A movable partition is a more permanent solution. Frosted glass panels can be pulled into place to block views while letting light filter through. A simple solution for containing a bedroom is to install a rod and hang a curtain. Fabric choices will complement your style any way you please.
Dear Debbie;
We were visiting friends who had just completed a large renovation and were blown away by their now huge master suite. They combined two rooms and used custom screens to divide up the space. We don’t have a big house but think this is a great idea.
— Renata
Dear Renata;
Thank you for your email. Solid walls are built as supports. They delineate space into livable sections, but block access and views from one room to the next. When you take down a wall, first make sure it is not a load-bearing wall or you could end up with the roof at your feet. The larger space can then be reconfigured as you please. Shown here is a clever idea similar to your friends’ project. A custom screen has been erected that does double duty as a bed headboard and decorative backdrop for a shelf counter. The open lattice design allows light, heat and partial views to be exchanged. The bed is not lost in the large space; it is anchored and feels centered and important.
Floor coverings help to map out space changes too. Carpets are not required to match each other. Choose different materials or shades to create a mood that fits a particular section.

