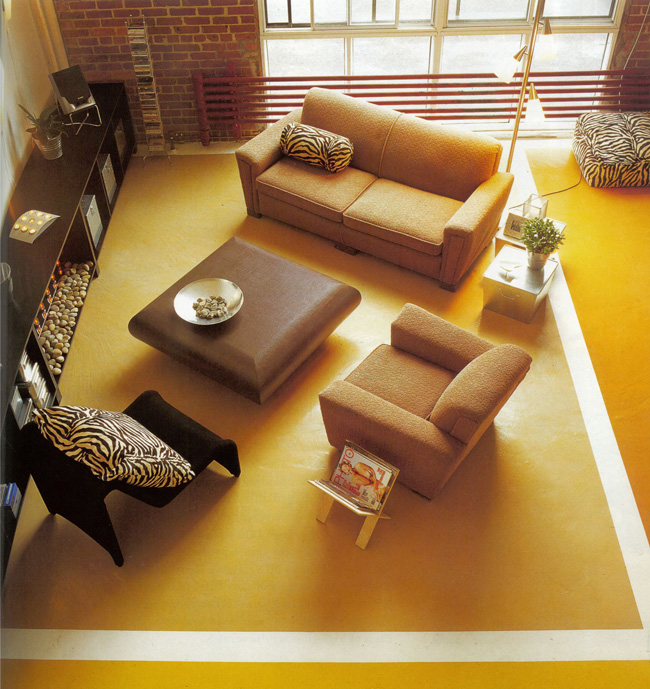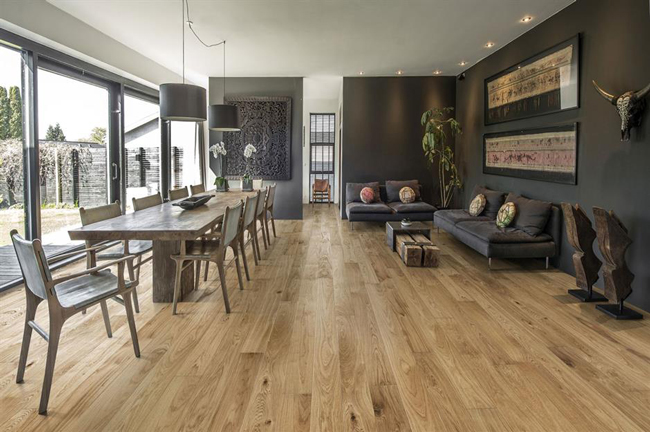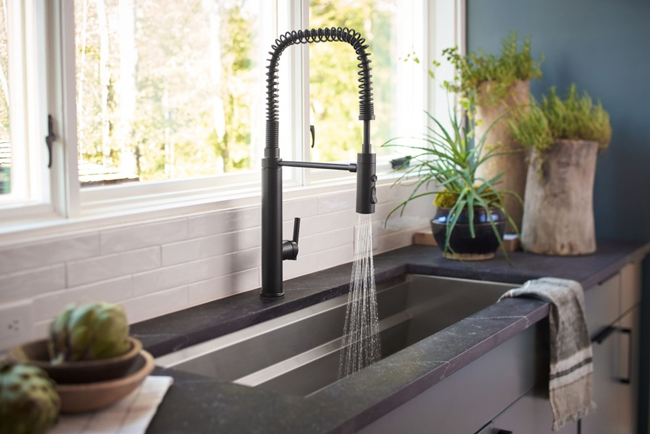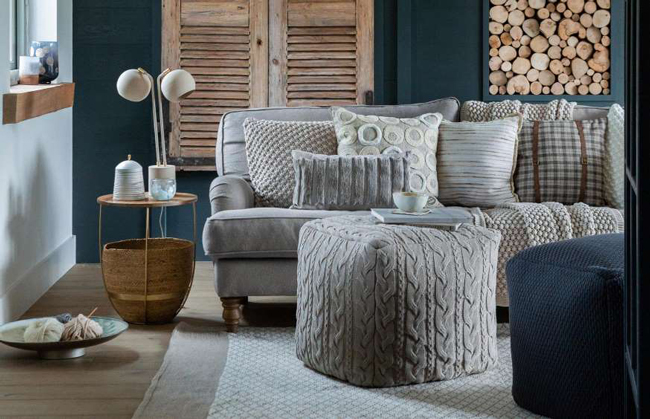
Dear Debbie;
I’m living in an old factory with concrete floors. I can’t afford to lay down a wood floor or cover with carpet at this time. Would you suggest painting the floor? I remember you did this on your TV show. Thanks,
— Denis
Dear Denis;
For that particular episode we were fixing up a loft with the bedroom on a mezzanine that looked down over the large living space. I decided to make this floor the focal point to draw the eye away from the bare industrial elements on the ceiling and walls. It was a big project but worth it as you can see from the results. Any holes or cracks were repaired with concrete filler, which can take a few days to dry depending on how thick you have had to apply it. The floor was then thoroughly washed and dried. Two coats of exterior porch and deck paint were applied in white. This white base coat became the dividing borders acting as ‘walls’ between living room, dining room, home office and hall. The grid was taped off and spicy colours were used to fill in each section. The tape was removed and the paint allowed to dry and cure for three days. Then 3 coats of high gloss varnish were applied. It is very important to wait between steps so don’t try to rush through this project. Find an understanding friend and move out for a week or two so that the floor is thoroughly dry and ready for action.
Dear Debbie;
Our loft has a large living area and I am not sure how to place the few pieces of furniture we have to divide up the space. Our couch looks lost when I place it in the middle of the room. With high ceilings, it’s hard to make the room comfy. Help please.
— Sandra
Dear Sandra;
This can be a common challenge in open space living, but you have lots of options. Choose a piece of furniture that can have two purposes, front and back.. Place a table or chest behind your sofa and it will add the visual weight you are looking for. Divide the large area into zones that suit your lifestyle. Denote a section for conversation and arrange your sofa and two chairs facing each other with a table in between. This can double as a place to read and relax or to entertain and will act as a focal gathering spot. The eating area will be located close to the kitchen. If you enjoy having people over for dinner and don’t have a large table, make your own version. Choose a long board or flat faced door for the top and rest it on trestles. If you are short on chairs, mix kitchen chairs and pull up living room chairs.
It is always handy to have a long flat surface, not just for eating, but for working, spreading out notes, doing crafts or other projects. If you’re a fitness buff and have bikes or other exercise equipment, you should have room to locate these close to your front door. A simple removable screen will hide them when not in use.
One or two area carpets are perfect for delineating spaces and will make the seating area feel cozy, as will textured pillows and throws. Also think about varying heights; adjust furniture and lamp heights and plants so that your eye moves up and down around the room. Hang some art on the walls at a height comfortable for your viewing, eye level is a good start.




